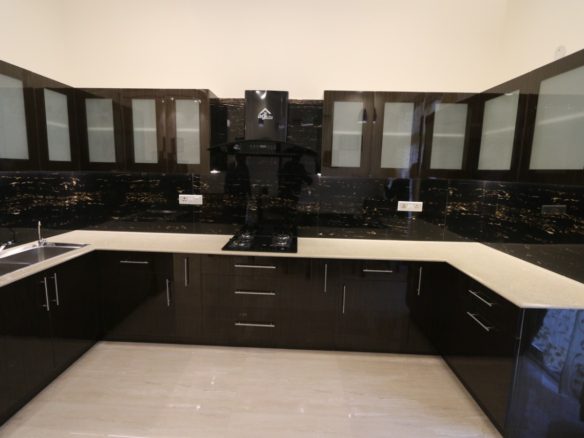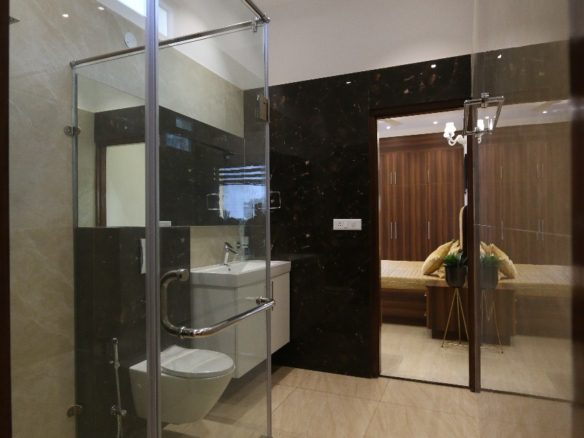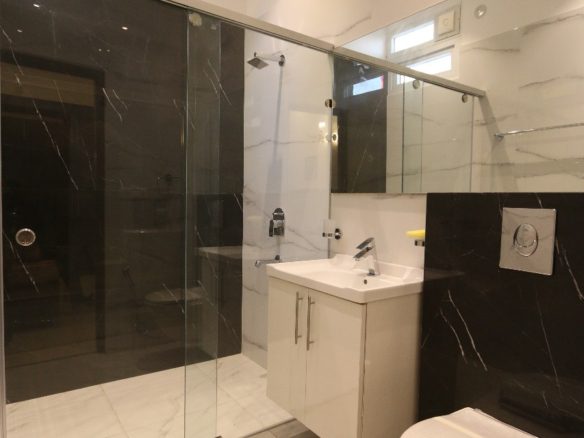Meet Our Real Estate Agents
Lorem ipsum dolor sit amet, consectetur adipiscing elit donec sollicitudin
Company Agent , All American Real Estate
Lorem ipsum dolor sit amet, consectetur adipiscing elit. Phasellus porta justo eget risus consectetur,...
Company Agent , Modern House Real Estate
Lorem ipsum dolor sit amet, consectetur adipiscing elit. Phasellus porta justo eget risus consectetur,...
Company Agent , Modern House Real Estate
Lorem ipsum dolor sit amet, consectetur adipiscing elit. Phasellus porta justo eget risus consectetur,...
Company Agent , Country House Real Estate
Lorem ipsum dolor sit amet, consectetur adipiscing elit. Phasellus porta justo eget risus consectetur,...
Meet Our Real Estate Agents
Lorem ipsum dolor sit amet, consectetur adipiscing elit donec sollicitudin
Company Agent , All American Real Estate
Lorem ipsum dolor sit amet, consectetur adipiscing elit. Phasellus porta justo eget risus consectetur,...
Company Agent , Modern House Real Estate
Lorem ipsum dolor sit amet, consectetur adipiscing elit. Phasellus porta justo eget risus consectetur,...
Company Agent , Modern House Real Estate
Lorem ipsum dolor sit amet, consectetur adipiscing elit. Phasellus porta justo eget risus consectetur,...
Company Agent , Country House Real Estate
Lorem ipsum dolor sit amet, consectetur adipiscing elit. Phasellus porta justo eget risus consectetur,...
ABOUT AGI MAXIMA
AGI Maxima is one such project which is the most promising and sought-after option and also the best for investing in apartments. Well located in the city, the project offers luxurious 3 BHK apartments and eye-opening facilities like Restaurant, Gymnasium, Swimming Pool, Shopping Complex, Landscaped Gardens, and many more.
Built to the latest international standards with modular kitchens and top construction parameters, the high-rise towers stand amid beautifully landscaped gardens and areas with around 30% ground coverage and around 75% open green spaces. The government of India has targeted that by 2022 every family will have a Pucca House with all modern amenities Hon’ble Prime Minister has launched a program to achieve Housing for all by 2022.
Keeping in view the overwhelming response, another project of around 1000 flats is launched at 66 FT Road and G. T Road under the same planning. These homes will have all modern facilities; I hope this project will be having nothing less than world-class standards. Major nationalized banks are being tied up for loans up to 90% of a flat price. The important ingredient of the scheme is that an upfront interest subsidy of Rs. 2.67 lakhs approx is available to eligible families. I am very sure this scheme will get a huge response from young professionals, first-time home buyers, and all those who are paying rent.
The moment you enter the complex you feel you are in a different world which has a life of its own. Multi-cuisine restaurants, swimming pools and gyms, Banks, laundry, and convenience stores provide you with the comfort of living and a lifestyle par excellence. The group housing caters to your need for investment and offers ample facilities to take care of your safety, comfort, and re-creation.
It has a 2 tier 24×7 security, a huge basement car park, 24-hour power back & water supply, an LPG pipeline to your kitchen, in-house doctor on call, squash, badminton, basketball courts, and a jogging track for sports enthusiasts and fitness freaks.

GYM

CAR PARKING

SWIMMING POOL

CLUB HOUSE

RESTAURANT

CAFETERIA

GARDEN AREA

JOGGING TRACK

SPORTS FACILITY

KIDS PLAY AREA

LANDSCAPED GARDEN

POWER BACKUP

SCHOOL BUS

AMBULANCE

24 HRS SECURITY

CCTV

WATER HARVESTING

SEWAGE TREATMENT
FACILITIES
-Earth Quake Resistant Structure
-Concrete Hollow Block Masonry
-Basement & Ground Floor Car Parking
-75% open Space
-Four High Speed Lifts for Each Block
-PNG Reticulated System
-Fire Fighting System
-Exterior Paint – Weather Sheet Plastic Paint
-Power Back up for Essential Services
-24 x 7 Two Tier Security, CCTV Cameras in the Campus.
-Shopping Complex
-Landscaped Gardens
-Dispensary & Doctor Facility/Ambulance Facility
-Playgrounds with Lawns
-Kids Play Area
-Restaurant
-Swimming Pool
-Gymnasium
SPECIFICATIONS
LIVING / DINING / PASSAGE
- MAIN DOOR: Fire Proof / Security Door
- FLOORING: Premium Quality Vitrified Tiles (4 Feet x 2 Feet)
- WALLS: Plastic Paint
- CEILING: Gypsum/Wooden False ceiling with Plastic Paint with LED Lights
- WINDOWS: UPVC Window with Tempered Glass & Fibre Mesh
- CABINETS: Multi purpose cabinet teak finish
MASTER BEDROOM / BEDROOMS
- FLOORING: Premium Quality Vitrified Tiles (4 Feet x 2 Feet)
- WALLS: Plastic Paint
- CEILING: Gypsum/Wooden False ceiling with Plastic Paint with LED Lights
- DOORS: Flush Doors (Boiled Water Proof) Mica Finish
- WINDOWS: UPVC Window with Tempered Glass & Fiber Mesh.
- CUPBOARD: Complete in all Bedrooms as per sample
- DRESSING TABLE: Complete in all Bedrooms as per sample
- LED PANEL: Complete in all Bedrooms as per sample
BEDROOMS
- KITCHEN: Modular Kitchen with Quartz Top, Premium Quality Vitrified Tiles (4 Feet x 2 Feet size above work top upto 2 Feet Height)
- FLOORING: Premium Quality Vitrified Tiles (4 Feet x 2 Feet)
- FIXTURE: Touch Screen Chimney, Double Bowl Stainless Steel Sink
- CP FITTING: Jaquar/Grohe Make
- WALLS: Plastic Paint
- WINDOWS: UPVC Window with Tempered Glass & Fiber Mesh.
WASHROOM
- WALLS: Premium Quality Vitrified Tiles (4 Feet x 2 Feet) standard Height upto 8 Feet and Plastic Paint in balance area.
- FLOORING: Premium Quality Vitrified Anti Skid Tiles (2 Feet x 2 Feet)
- CEILING: Plastic Paint
- DOORS: Flush Doors (Boiled Water Proof) Mica Finish
- VENTILATOR: UPVC/ Power coated Aluminium with Mesh & Tempered Glass.
- CP FITTING: Jaquar/Grohe Makes
- CHINAWARE: Good Quality White Chinaware of Standard make fitting with Vanities in all Washrooms as per sample
- MIRROR: Mirror in all washrooms as per sample
- SHOWER CABIN: Toughened Glass Shower Cabin in all washrooms as per sample
- ACCESSORIES: 304 Stainless Steel 5 items in all washrooms as per sample
BALCONY
- FLOORING: Anti-skid Ceramic Tiles
- RAILING: M.S. Railing
- WALL/CEILING: Plastic Paint
STAIR
- STEPS: Concrete Structure
- FLOORING: Granite/Vitrified Tiles
- WALLS: Plastic Paint
- CEILING: Plastic Paint
LIFT LOBBY
- FLOORING: Granite/Vitrified Tiles
- RAILING: M.S. Railing
- WALLS: Plastic Paint
- CEILING: Plastic Paint
LIFT
- Four High Speed lifts fitting with CCTV Cameras / Intercom Facility / Power Backup and with all Modern safety features.
Ongoing Projects
0
Possession Given
0
Projects done
0
Years of Experience
0
PROJECT LOCATION

E-BROUCHER
DOWNLOAD THE APPLICATION FORM NOW
Disclaimer: Visual representations shown are purely conceptual. Building Plans, specifications, layout plans etc. are tentative and subject to variation and modifications by the company or the competent authority sanctioning plans. Marble/Granite natural material have inherent characteristics of colour & grain variations.
Meet Our Real Estate Agents
Lorem ipsum dolor sit amet, consectetur adipiscing elit donec sollicitudin
Company Agent , All American Real Estate
Lorem ipsum dolor sit amet, consectetur adipiscing elit. Phasellus porta justo eget risus consectetur,...
Company Agent , Modern House Real Estate
Lorem ipsum dolor sit amet, consectetur adipiscing elit. Phasellus porta justo eget risus consectetur,...
Company Agent , Modern House Real Estate
Lorem ipsum dolor sit amet, consectetur adipiscing elit. Phasellus porta justo eget risus consectetur,...
Company Agent , Country House Real Estate
Lorem ipsum dolor sit amet, consectetur adipiscing elit. Phasellus porta justo eget risus consectetur,...
Meet Our Real Estate Agents
Lorem ipsum dolor sit amet, consectetur adipiscing elit donec sollicitudin
Company Agent , All American Real Estate
Lorem ipsum dolor sit amet, consectetur adipiscing elit. Phasellus porta justo eget risus consectetur,...
Company Agent , Modern House Real Estate
Lorem ipsum dolor sit amet, consectetur adipiscing elit. Phasellus porta justo eget risus consectetur,...
Company Agent , Modern House Real Estate
Lorem ipsum dolor sit amet, consectetur adipiscing elit. Phasellus porta justo eget risus consectetur,...
Company Agent , Country House Real Estate
Lorem ipsum dolor sit amet, consectetur adipiscing elit. Phasellus porta justo eget risus consectetur,...













