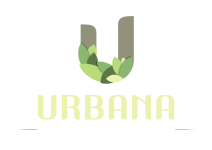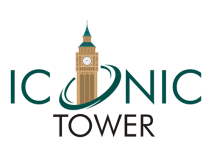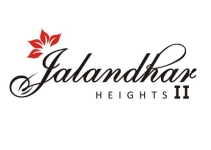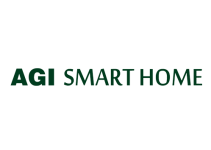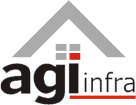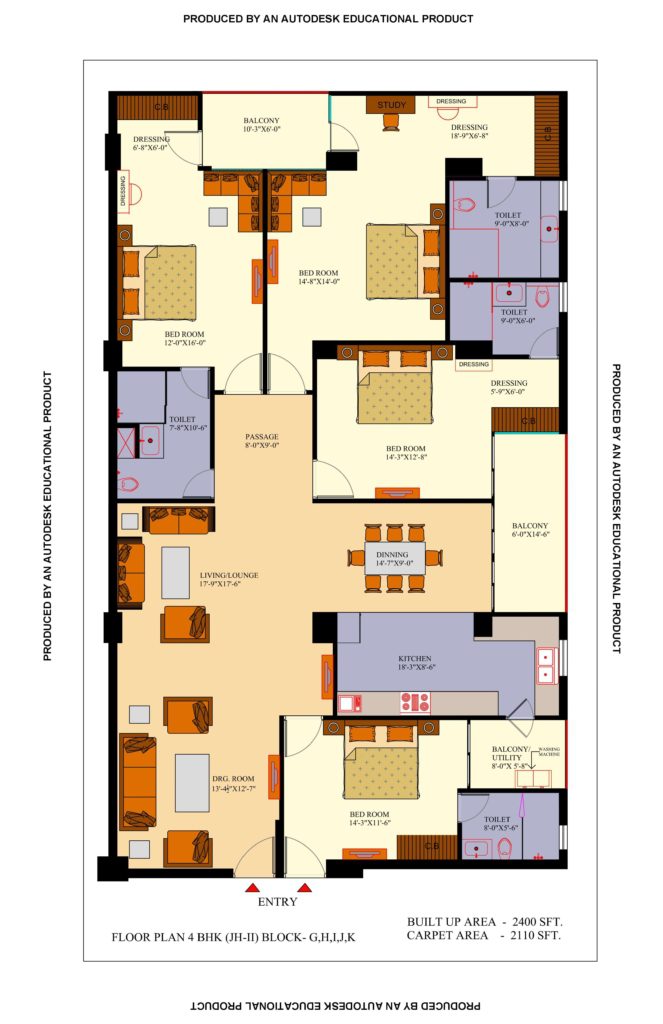66 Feet Road
Phase-2, Jalandhar 144022, Punjab, India
10 am to 6 pm
7 Days Working
66 Feet Road
Phase-2, Jalandhar 144022, Punjab, India
10 am to 6 pm
7 Days Working
Meet Our Real Estate Agents
Lorem ipsum dolor sit amet, consectetur adipiscing elit donec sollicitudin
Company Agent , All American Real Estate
Lorem ipsum dolor sit amet, consectetur adipiscing elit. Phasellus porta justo eget risus consectetur,...
Company Agent , Modern House Real Estate
Lorem ipsum dolor sit amet, consectetur adipiscing elit. Phasellus porta justo eget risus consectetur,...
Company Agent , Modern House Real Estate
Lorem ipsum dolor sit amet, consectetur adipiscing elit. Phasellus porta justo eget risus consectetur,...
Company Agent , Country House Real Estate
Lorem ipsum dolor sit amet, consectetur adipiscing elit. Phasellus porta justo eget risus consectetur,...
Meet Our Real Estate Agents
Lorem ipsum dolor sit amet, consectetur adipiscing elit donec sollicitudin
Company Agent , All American Real Estate
Lorem ipsum dolor sit amet, consectetur adipiscing elit. Phasellus porta justo eget risus consectetur,...
Company Agent , Modern House Real Estate
Lorem ipsum dolor sit amet, consectetur adipiscing elit. Phasellus porta justo eget risus consectetur,...
Company Agent , Modern House Real Estate
Lorem ipsum dolor sit amet, consectetur adipiscing elit. Phasellus porta justo eget risus consectetur,...
Company Agent , Country House Real Estate
Lorem ipsum dolor sit amet, consectetur adipiscing elit. Phasellus porta justo eget risus consectetur,...
JALANDHAR HEIGHTS - ||
ABOUT JALANDHAR HEIGHTS – II
Jalandhar Heights – II is one such project which is the most promising and sought-after option and the best for investing in apartments. The project is located in the city and offers 2,3,4 BHK apartments and state-of-the-art Pent Houses with an independent swimming pool and garden. Built to the latest international standards with modular kitchens, UPVC doors & windows, and top construction parameters, the high-rise towers stand amid beautifully landscaped gardens and areas with only 30% ground coverage and 70% open green spaces.
Once you enter the complex you feel you are a part of another world that has a life of its own. Clubhouse with a multi-cuisine restaurant, a bar, banquet, swimming pool and gym, Banks, laundry and convenience stores provide you the comfort of living and a lifestyle par excellence. The group housing caters to your need for investment and offers ample facilities to take care of your safety, comfort, and re-creation.
It has a 2 tier 24×7 security, a huge basement car park, 24-hour power back & water supply, an LPG pipeline to your kitchen, a house doctor on call, squash, badminton, basketball courts, and a jogging track for sports enthusiasts, and fitness freaks. Not to miss its proximity to the Mall & Multiplex which houses brands like PVR, KFC, McDonald’s, and Pizza Hut with other International brands for shopping.
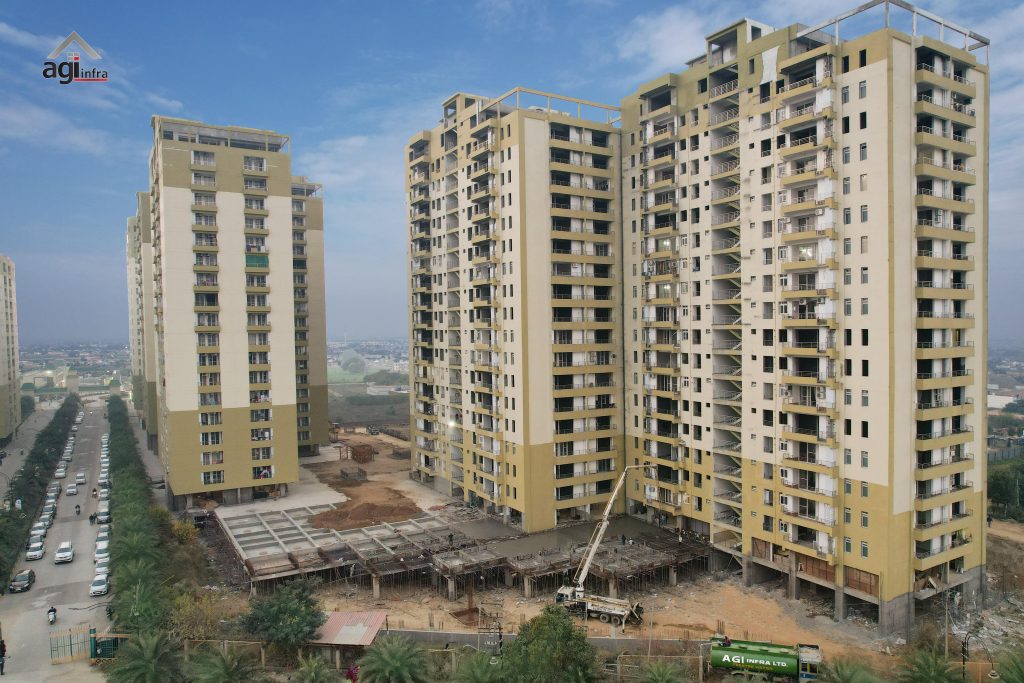

FACILITIES & AMENITIES BY AGI
– 2 tier security
– 70% open and green area
– 3,4 and 5 BHK apartments
– High rise towers with a penthouse on top of every floor
– Modular kitchen with electric chimmney
– Multi-level Parking space
– Earthquake resistant
– 24×7 water and power backup
– LPG supply via direct pipeline
– Banks, laundry and convenience stores inside the complex
– Clubhouse with a restaurant, banquet, gym and swimming pool
– Multiple play areas for kids
– Squash, Basketball and Badminton courts
– Healthcare facilities with a Doctor on campus
– Variety of flowers and plants on the jogging track
– 5-screen multiplex and a shopping mall at a walking distance
– Easy connectivity with the city centre
SPECIFICATIONS
LIVING / DINING / PASSAGE
- Flooring – Vitrified Tiles
- Walls – Acrylic Emulsion Paint
- Ceiling – Oil Bound Distemper
- Doors – Hardwood door frame with European style flush doors
- Windows – UPVC
MASTER BEDROOM
- Flooring – Laminated wooden flooring
- Walls – Acrylic Emulsion Paint
- Ceiling – Oil Bound Distemper
- Doors – Hardwood door frame with European style flush doors
- Windows – UPVC
BEDROOMS
- Flooring – Laminated wooden flooring
- Walls – Acrylic Emulsion Paint
- Ceiling – Oil Bound Distemper
- Doors – Hardwood door frame with European style flush doors
- Windows – UPVC
KITCHEN
- Modular Kitchen – Branded fittins with chimney
- Flooring – Vitrified Tiles
- Walls – Ceramic tiles upto 2 feet above counter, Acrylic Emulsion Paint in the balance area
- Ceiling – Oil Bound Distemper
- Windows – UPVC/Power Coated Aluminium
- Fixtures / Fittings / Others – Granite / Marble counter top with SS double bowl sink, CP fittings (Jaquar or equivalent)
TOILETS
- Flooring – Ceramic Tiles
- Walls – Creamic tiles up to 7 feet. height
- Doors – Hardwood door frame with European style flush doors
- Windows – UPVC
- Fixtures / Fittings / Others – Whit Chinaware, CP fittings (Jaquar or equivalent), Provision for Hot & Cold water supply
BALCONY / TERRACE
- Flooring – Anti-skid Ceramic Tiles
- Walls – Exterior paint
- Fixtures / Fittings / Others – Steel railing & toughened glass
LIFT LOBBY
- Flooring – Granite / Marble
- Walls – Acrylic Emulsion Paint
- Ceiling – Oil Bound Distemper
STAIRCASE
- Flooring – Granite / Marble flooring on steps
- Walls – Oil Bound Distemper
- Ceiling – Oil Bound Distemper
- Fixtures / Fittings / Others – Steel railing
EXTERNAL FACADE
- Combination of one or more texture paint(s).
ELECTRICAL WORKS
- Copper wiring with concealed PVC conduits.
- Sufficient lighting & power points with Modular switches.
SPECIAL BUILDING FEATURES
- Club house with swimming pool, Gym, Health Club, Jogging Track, Children’s play area, Tennis Court, Amphitheater, Landscaped gardens, Structure designed for seismic considerations for Zone – IV as stipulated by the code for better safety. Equipped with Fire fighting equipments.
POWER BACKUP
- Adequate power back-up for essential services.
SECURITY SYSTEM
- CCTV for basement, Entrance lobby, Ground floor, two tier 24 x 7 security
Ongoing Projects
0
Possession Given
0
Projects Done
0
Years of Experience
20
PROJECT LOCATION
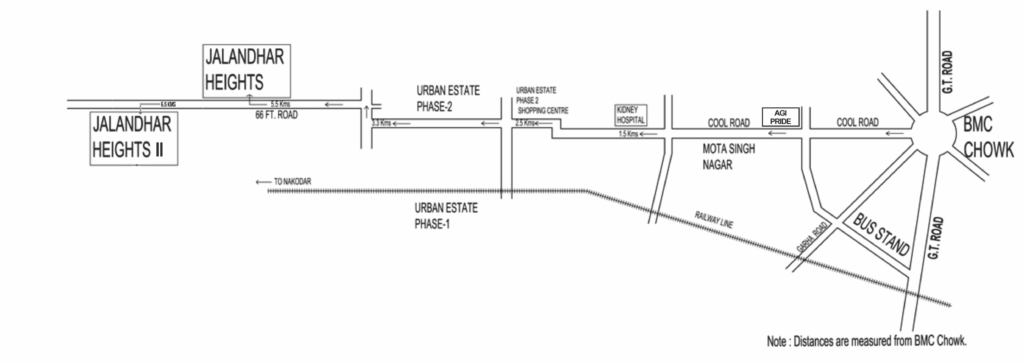
Meet Our Real Estate Agents
Lorem ipsum dolor sit amet, consectetur adipiscing elit donec sollicitudin
Company Agent , All American Real Estate
Lorem ipsum dolor sit amet, consectetur adipiscing elit. Phasellus porta justo eget risus consectetur,...
Company Agent , Modern House Real Estate
Lorem ipsum dolor sit amet, consectetur adipiscing elit. Phasellus porta justo eget risus consectetur,...
Company Agent , Modern House Real Estate
Lorem ipsum dolor sit amet, consectetur adipiscing elit. Phasellus porta justo eget risus consectetur,...
Company Agent , Country House Real Estate
Lorem ipsum dolor sit amet, consectetur adipiscing elit. Phasellus porta justo eget risus consectetur,...
Meet Our Real Estate Agents
Lorem ipsum dolor sit amet, consectetur adipiscing elit donec sollicitudin
Company Agent , All American Real Estate
Lorem ipsum dolor sit amet, consectetur adipiscing elit. Phasellus porta justo eget risus consectetur,...
Company Agent , Modern House Real Estate
Lorem ipsum dolor sit amet, consectetur adipiscing elit. Phasellus porta justo eget risus consectetur,...
Company Agent , Modern House Real Estate
Lorem ipsum dolor sit amet, consectetur adipiscing elit. Phasellus porta justo eget risus consectetur,...
Company Agent , Country House Real Estate
Lorem ipsum dolor sit amet, consectetur adipiscing elit. Phasellus porta justo eget risus consectetur,...
